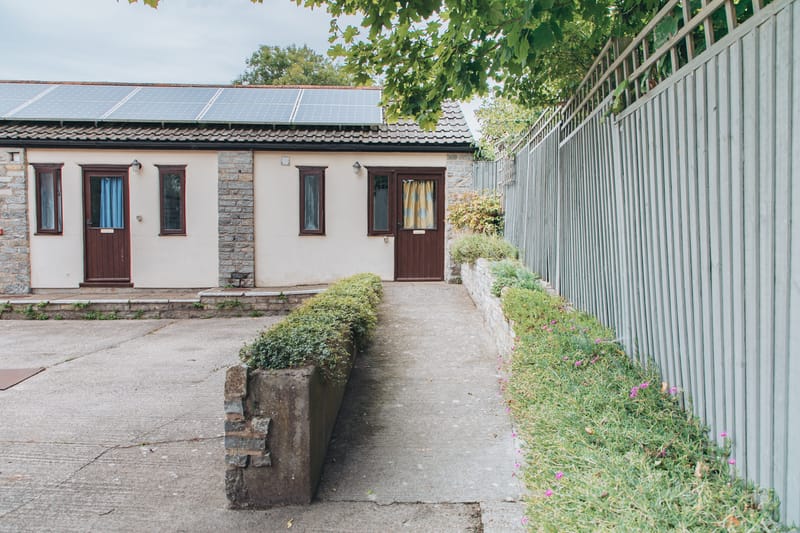Cowshed 5 has an access suitable for wheelchairs
and a large bathroom equipped.

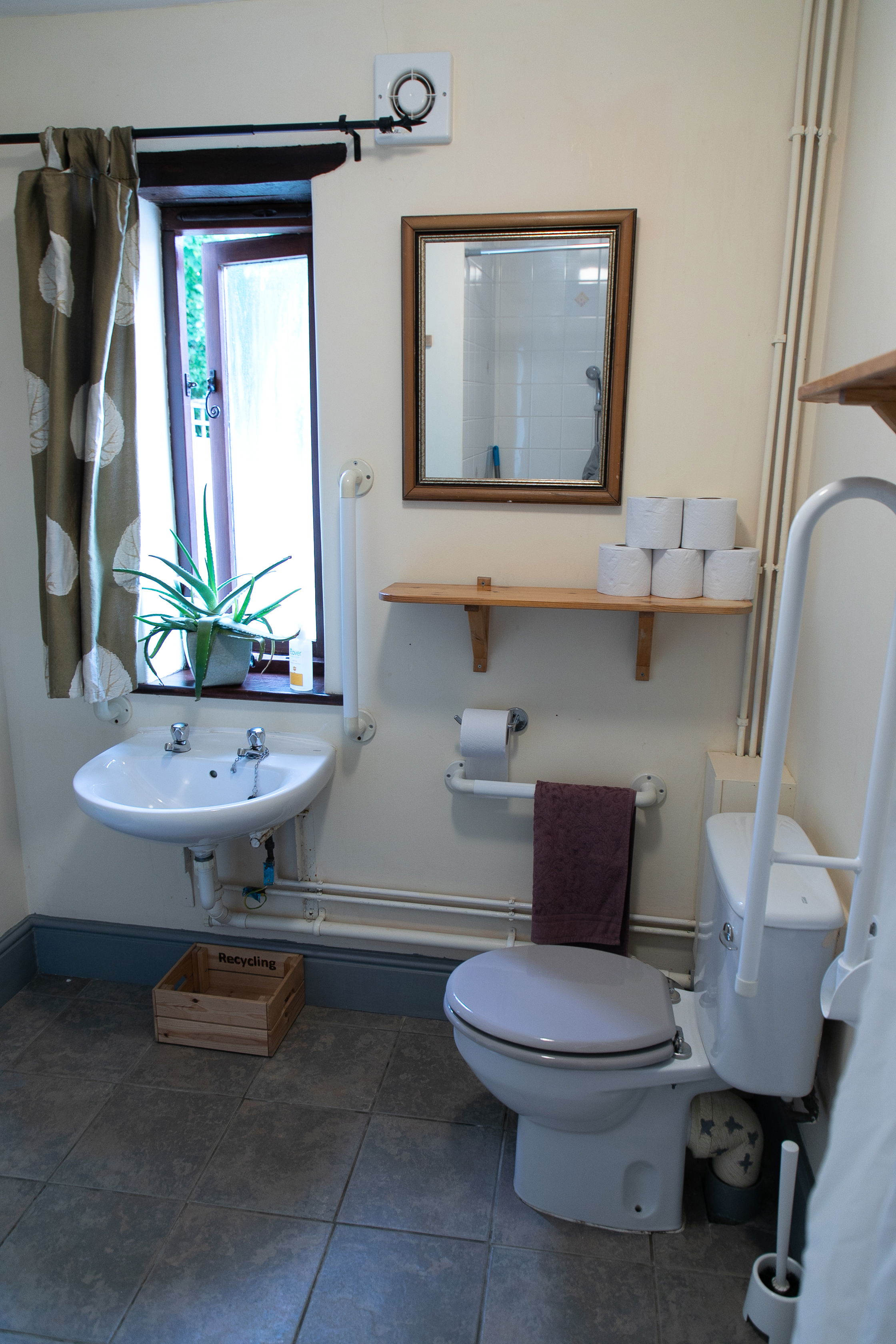

Ramp to Meditation Room

EarthSpirit Accessibility Statement
EarthSpirit is a residential adult retreat centre near Glastonbury in Somerset. It hosts a wide range of personal development and healing groups and strives to promote sustainable living. It aims to support access for people with disabilities. This statement aims to accurately describe the accessibility of the facilities and services we offer our guests.
The centre is based in converted, and listed, farm buildings within Dundon village and rooms are located on four different ground and floor levels; the car park, the entrance hall, the main hall and the dormitory. The first three levels are all accessible via a range of ramps. The fourth floor, which has some bedrooms, is not accessible.
Please read this statement in conjunction with the EarthSpirit Accessibility Ground Plan.
Entrance Hall
The main Entrance Hall doorway is two steps up from the car park. With advance warning a car park place can be reserved at the bottom of the steps. Access to the entrance hall and dining room can be made via a well lit ramp (A2) and service door. This ramp has a handrail. Parking close to the bottom of this ramp can be reserved.
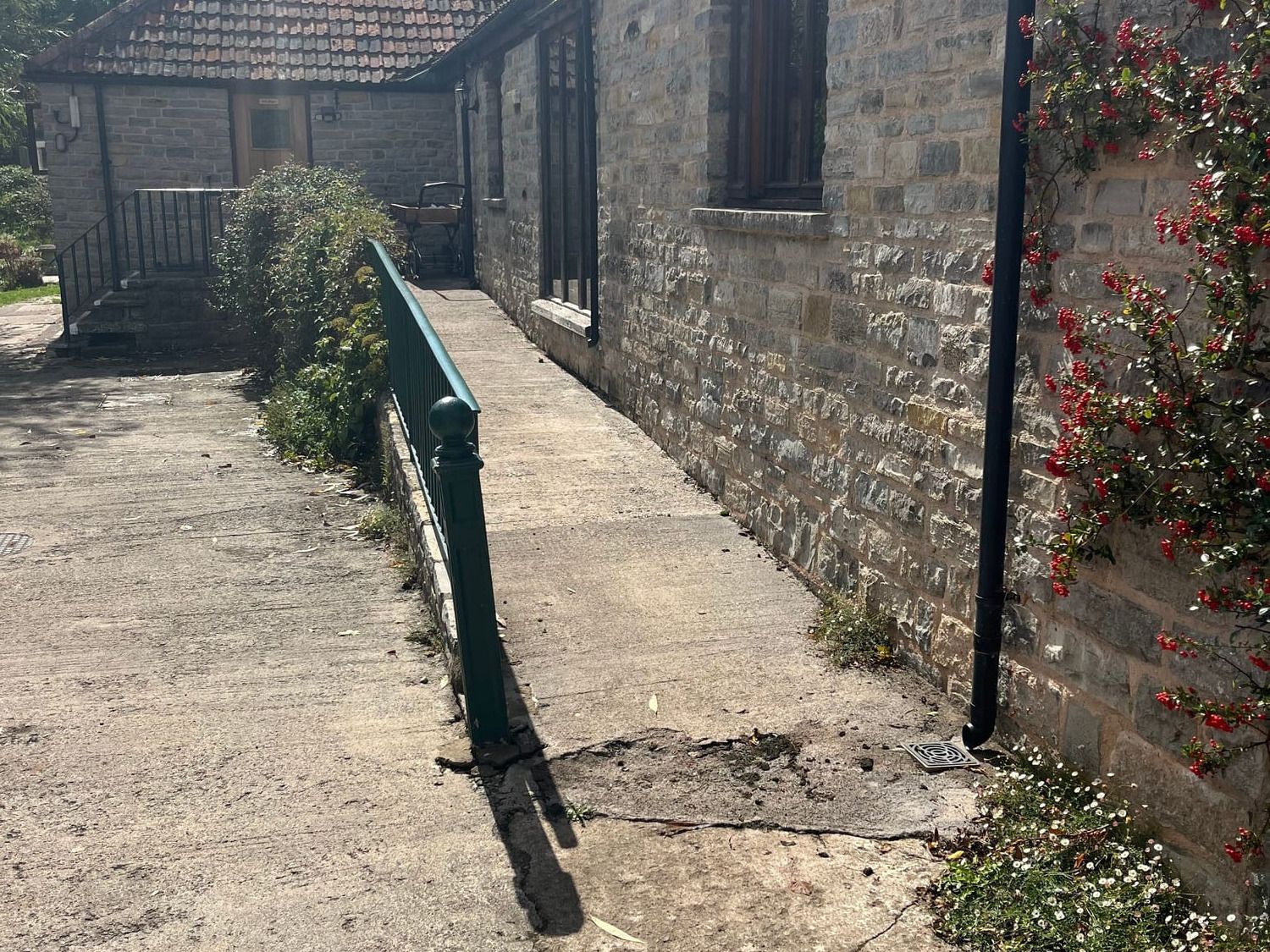
Alternatively from the parking yard to the lawn and to the meditation room via the patio ramp
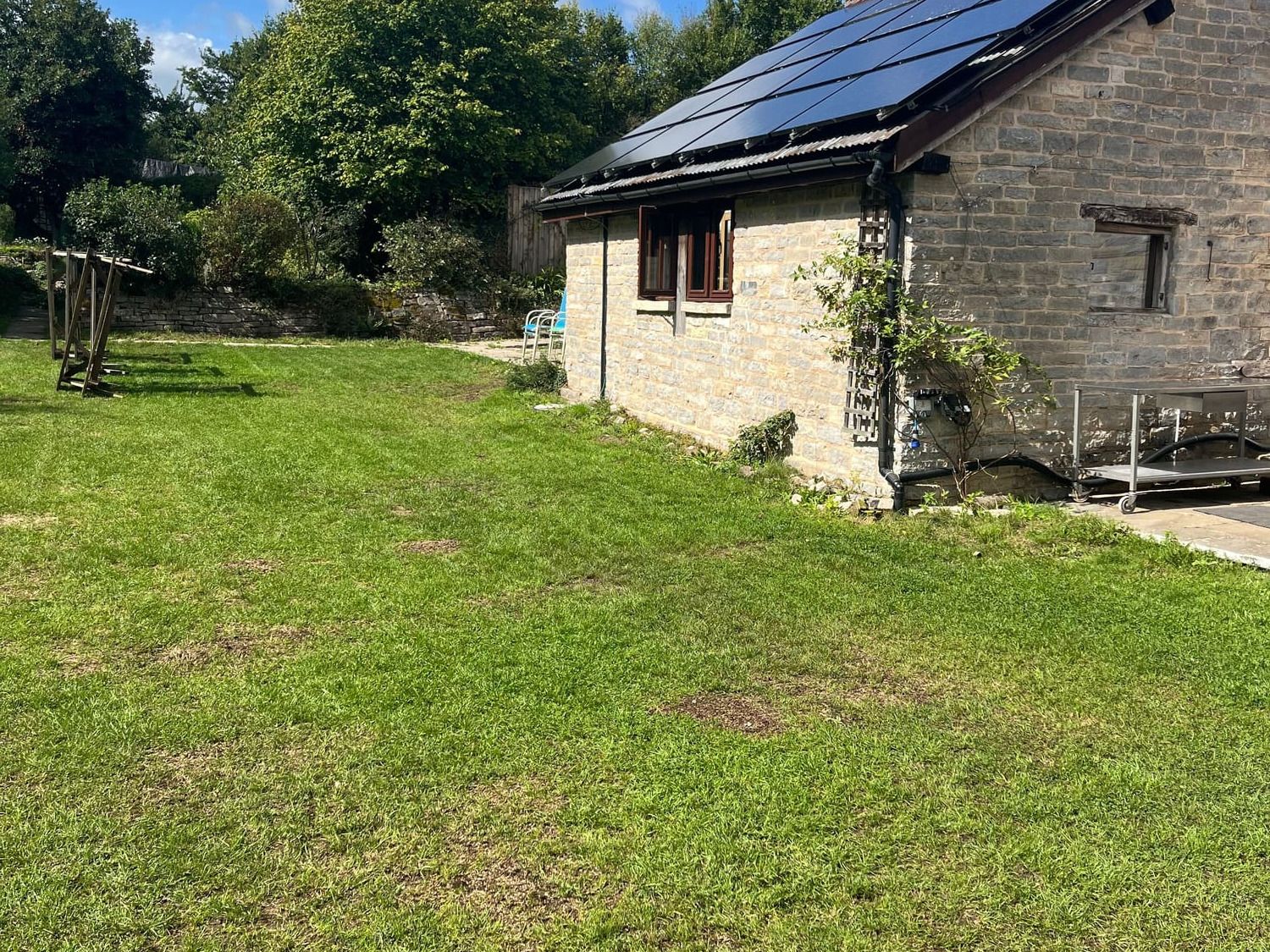
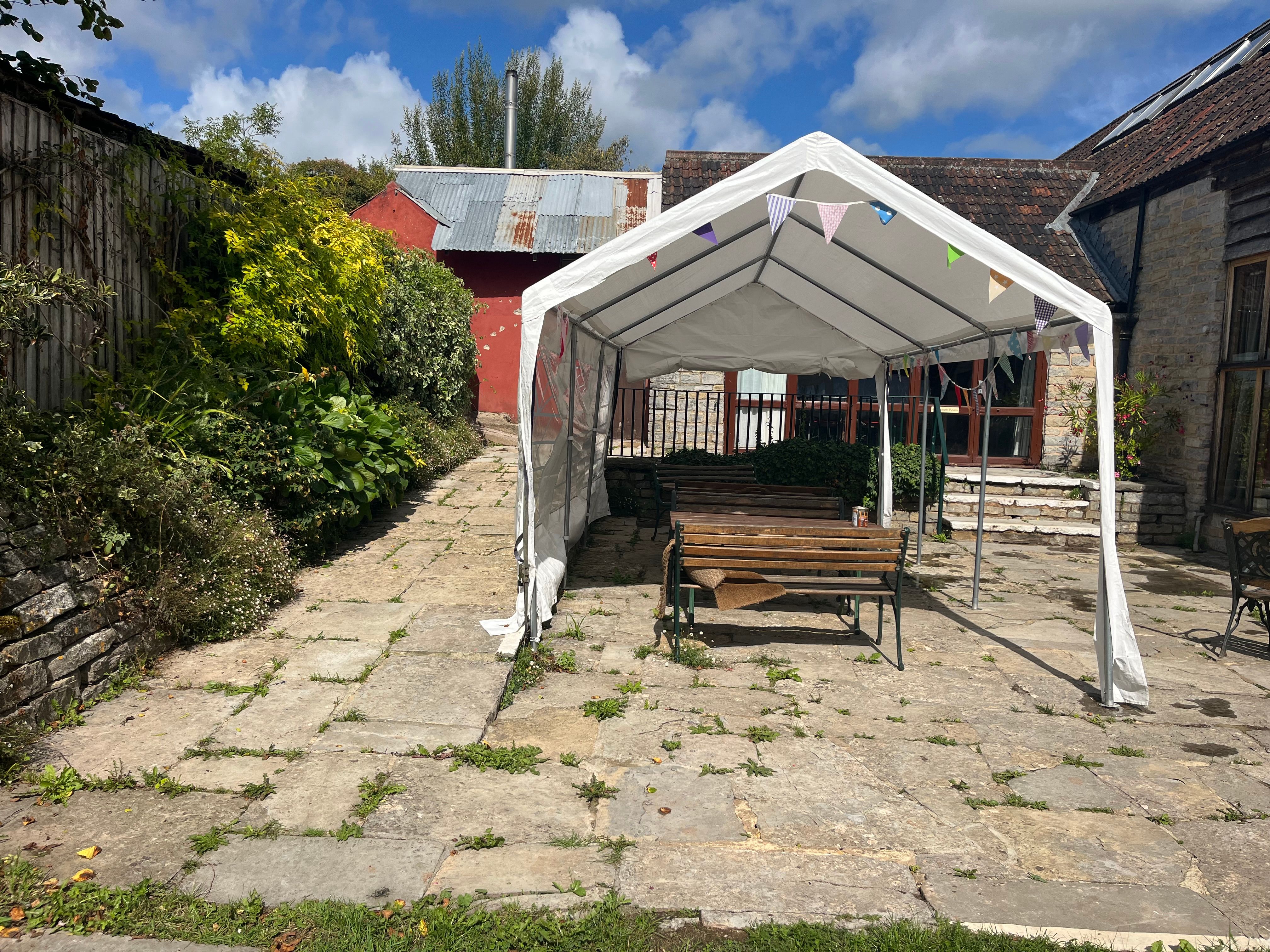
Dining Room and Toilets
The dining room, tea room, patio and two non-adapted toilets are also located on this level.
The Main Hall
The main hall and meditation room are on the third level and are accessed via six steps from the entrance hall. Alternatively, and for wheelchair access, we advise guests to either use the blue path (B2) and rear ramp/handrail (A3) to access that level, or to park on the other side of the property and access via B4. Parking on this side of the centre needs to be arranged in advance.
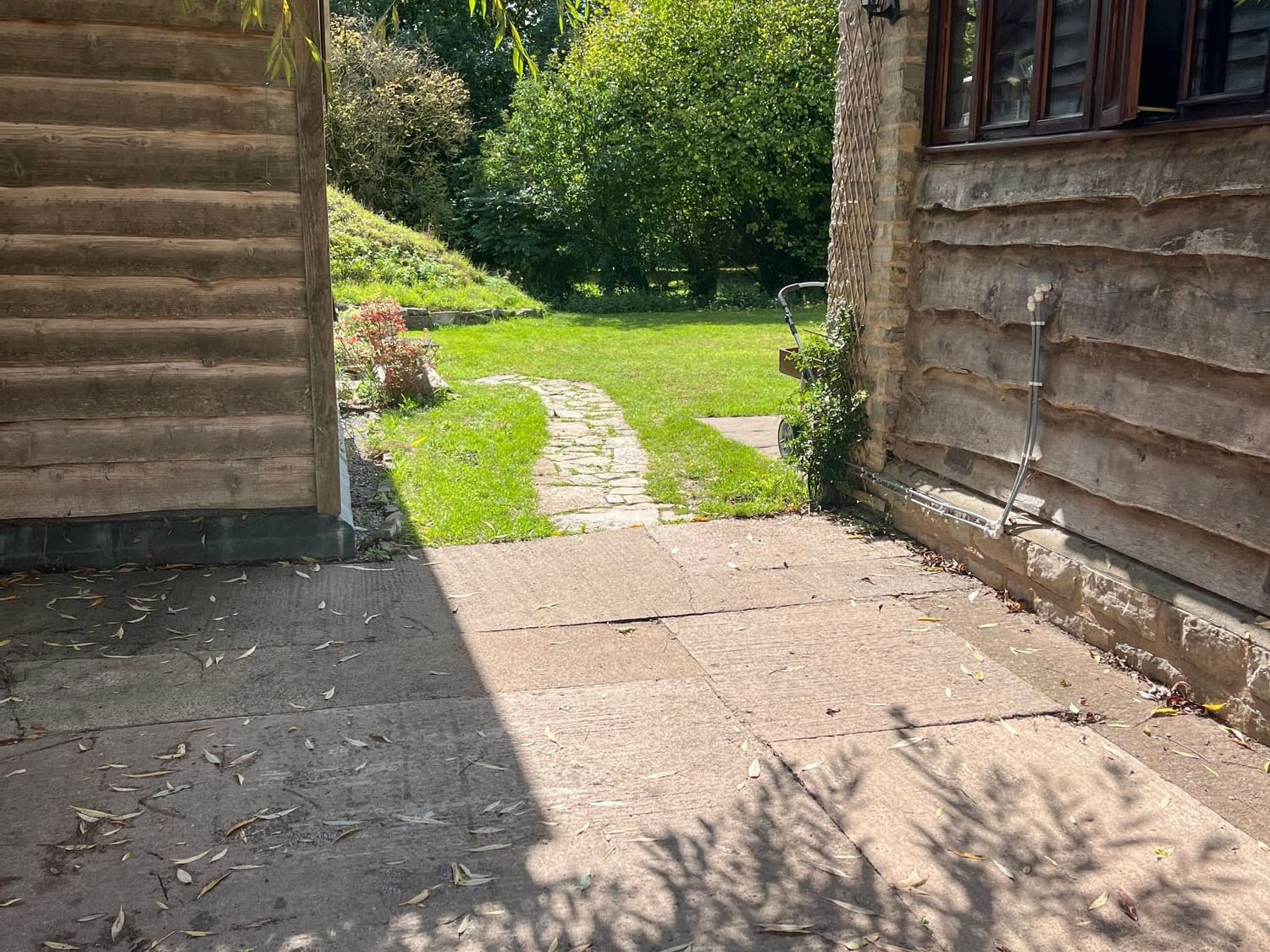
Accessible Bedroom, Toilet and Bathroom Facilities
There is an equipped accessible bedroom and en suite bathroom (C) located next to the bottom car park. It needs to be booked/reserved in advance. It is accessed via the Cowshed pavement or a ramp (A1). It has a loo and a shower adapted for wheelchair users. A high or low bed can be provided on request.
Cordwood Rooms
Path B1 gives access to the Cordwood ground floor bedrooms. These rooms have not been adapted in any way but are en suite, are close to the main building and may also be used by those with limited mobility.Garden & Spa Accessibility
Some of the gardens and the spa (with hot tub and sauna) and office can be accessed via a lit path (B3). Wheelchair users will need assistance for one sharp corner and a steep incline by the garden shed. Alternatively guests may park their car closer to the Spa. Please speak with us about what is possible.
Getting to the Centre by public transport
Our closest train station is Castle Cary. Wheelchair carrying taxis and assistance can be arranged. We can also arrange to collect you from any local bus or coach stop.
Assistance Dogs
Assistance dogs are very welcome. Please talk with us about dog toilet areas, drinking and eating bowls etc.
Wi-fi
Wi-fi is available in the dining room and tea area.
Special Diets
Special diets are catered for. Please notify your requirements to your group leader in advance and communicate with the kitchen on arrival.
Emergency Procedures
If there is an emergency the fire alarm will sound. All guests are then asked to go to the Assembly Point in the top car park –the one you come into when you arrive. If you have limited mobility please ensure there is someone pre-arranged who can help you get to the Assembly Point if the alarm sounds. If, for any reason, this looks difficult please notify your group leader and make alternative arrangements.
Conclusion
We ask all guests with restricted mobility, a hearing or vision impairment, or any other disability, to contact us at least a week in advance of their workshop or course so that we can assist with your requirements and in making your stay with us a comfortable and enjoyable one.
nb. Door Widths
Front door 140cms, Hall entrance 165, Swing doors 136, Service Entrance 85, Tea Rm to yard 93, Disabled room 81, disabled bathroom 84, rear gate 90, rear service door 79
Ground Plan

